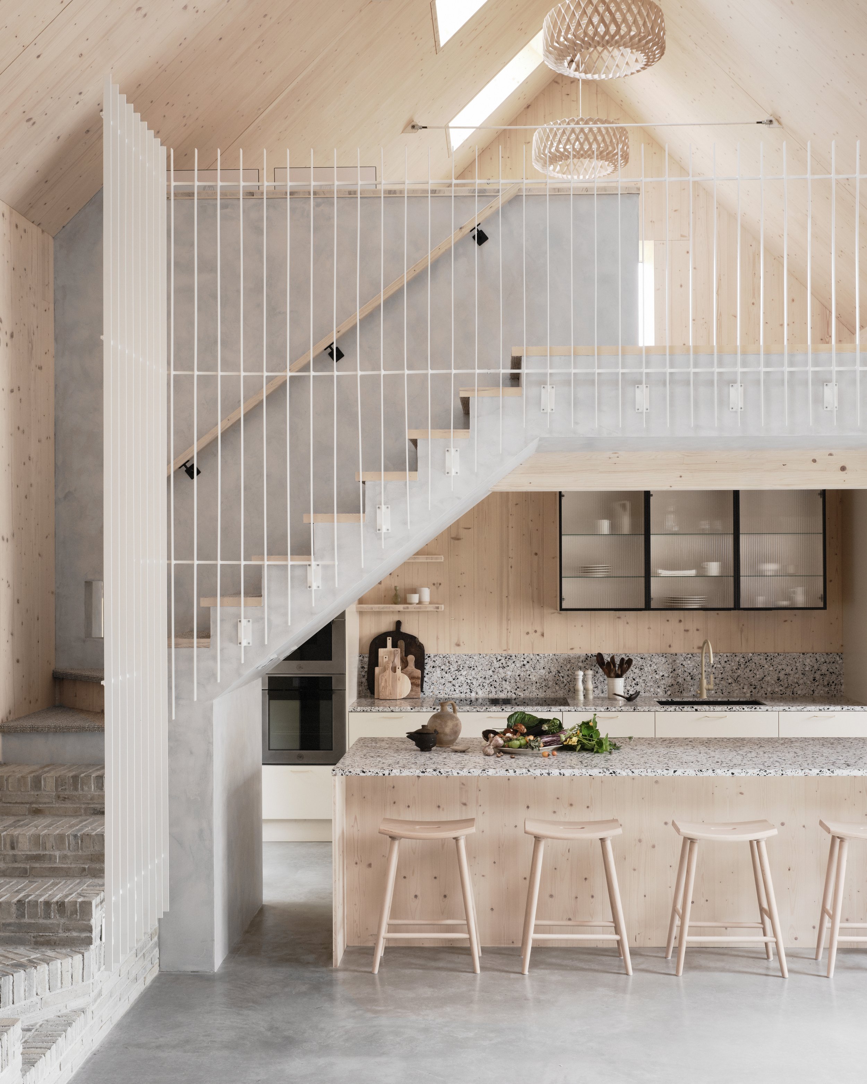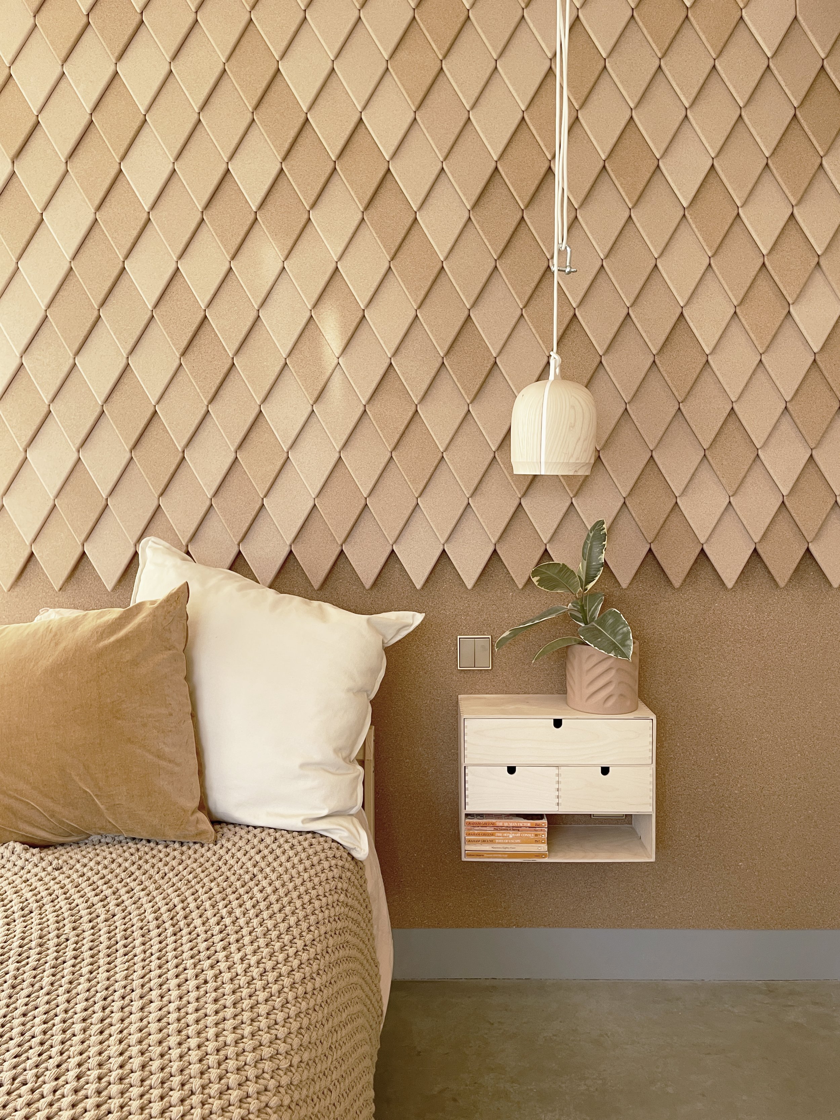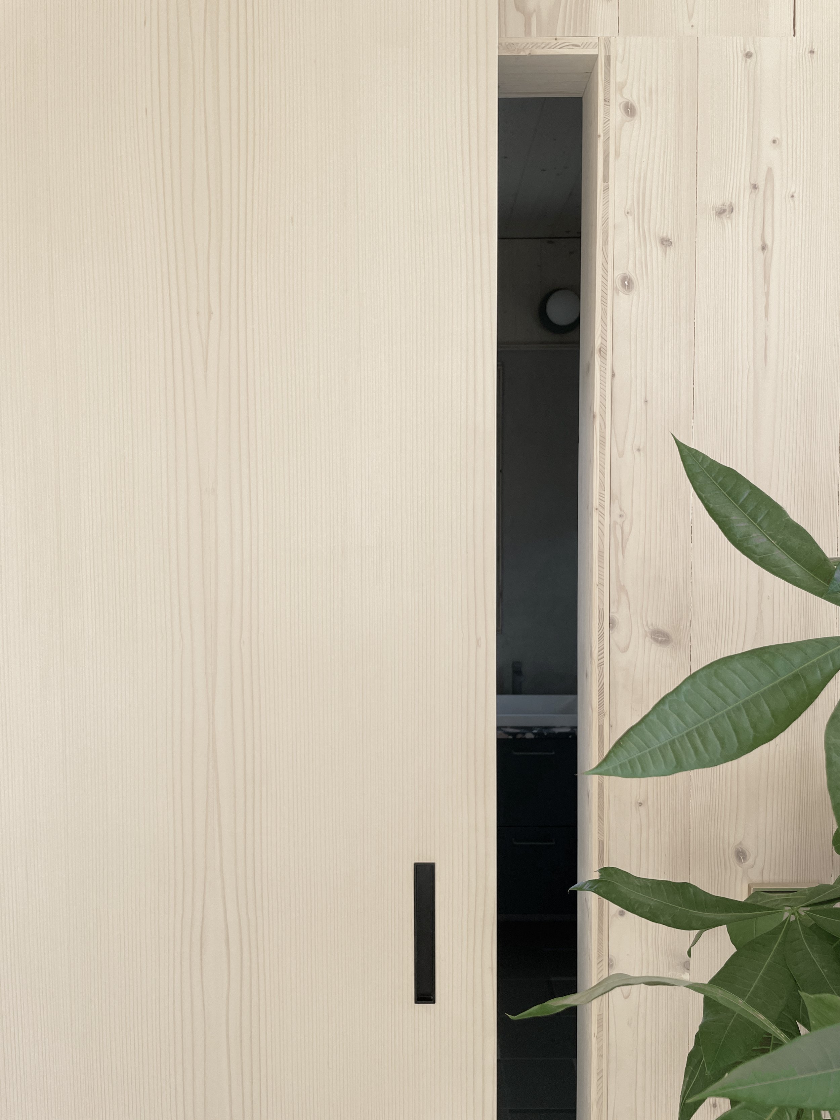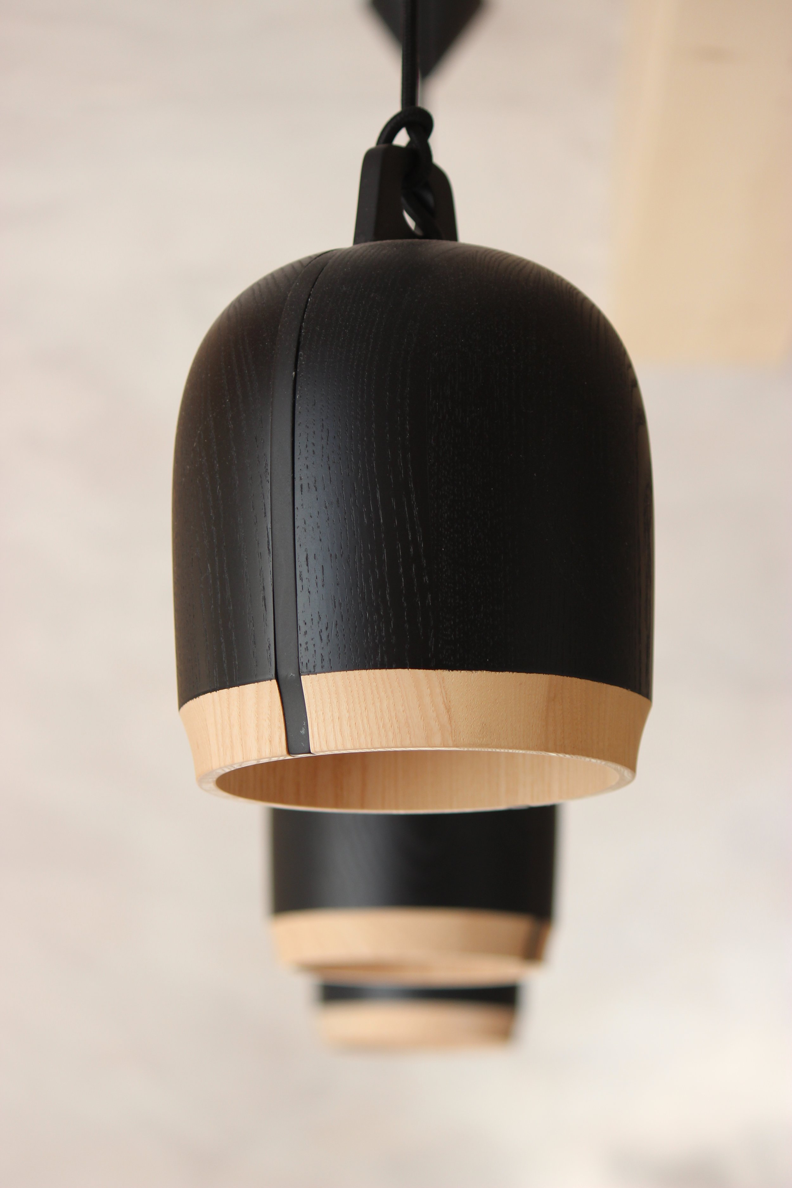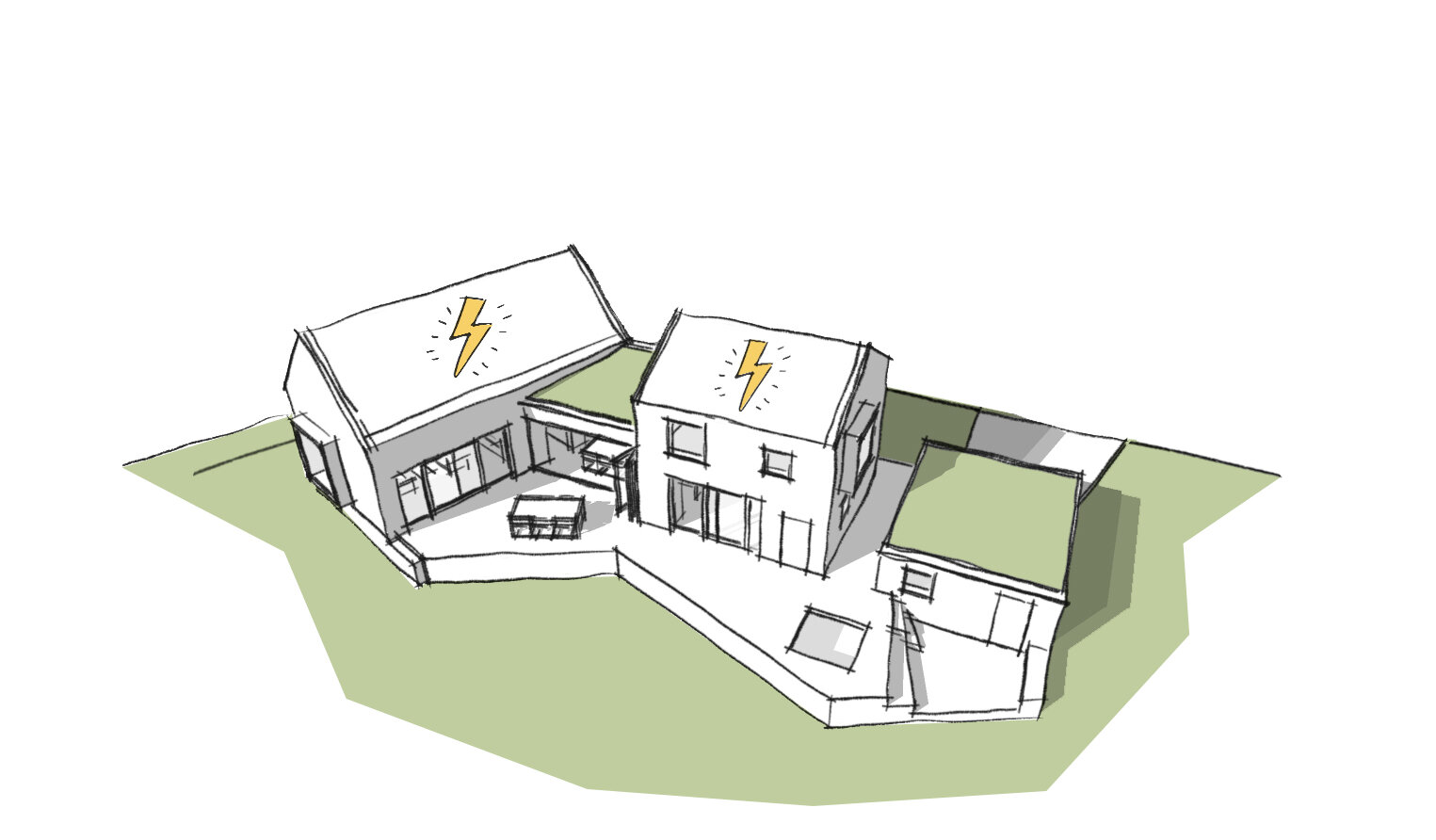Villa Lundberg GRAND DESIGNS !
Österåkers kommun | Stockholms Län
New Villa | Complete
A Grand Design in Åkersberga!
A contemporary, innovative and environmentally sustainable new Villa in leafy Margretelund, within Stockholm’s archipelago. This project was featured on TV4’s Grand Designs Sweden (Series 3, Episode 4) and appeared in print throughout the design world.
Classic forms. Modern twist.
The design references familiar Scandinavian forms and materials but employs crisp, paired-back details and clean lines to create a contemporary reinterpretation of classic architectural themes.

Grand Designs Sweden 2022!
Photo: Velux, Rolf Glumsøe
Unique concept.
The home is split according to function, arranged across two separate parts - or houses. A house for living. A house for resting. These are connected by a multi-function Winter Garden which opens onto terrace and garden.
Site specific design.
Two distinct, crisply detailed sloping roofed forms are rotated on the plot in order to respond to the site boundaries and capitalise upon the sun’s path and garden views.
West and South facing facades feature expansive glazing to capture views over the garden and exploit the evening sun. North and East facing facades are more closed. In this way the building itself acts as a barrier and provide privacy from the two roads which flank the site.
Connection.
A Winter Garden space connects Living and Resting parts of the home. This space serve multiple functions, including guest entrance, dining room, corridor and orangery.
Screening.
Position, arrangement and planning has been carefully configured to provide natural screening and privacy from the flanking roads to the North and East of site.
Orientation.
Key interior spaces and external terraces have ben carefully planned to enjoy South and West facing aspects in order to best exploit the sun’s path and maximise natural light.
Environment.
Green roofs harmonise the building into its natural context, whilst South and South-West facing sloping roofs are optimised for future placement of solar panels if needed.
Proposed Lower Floor Plan
Proposed Upper Floor Plan






